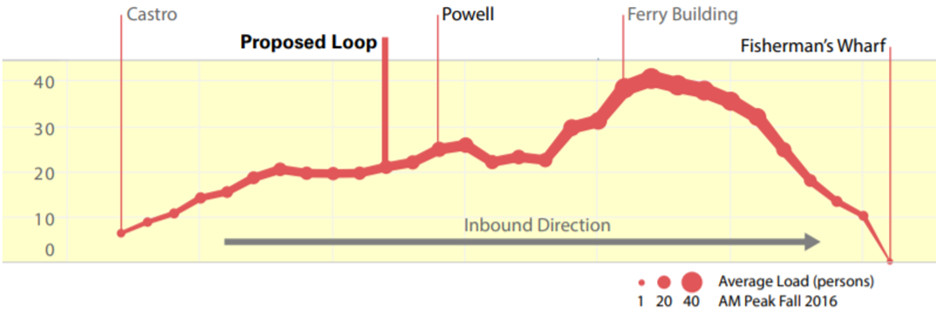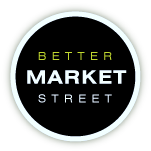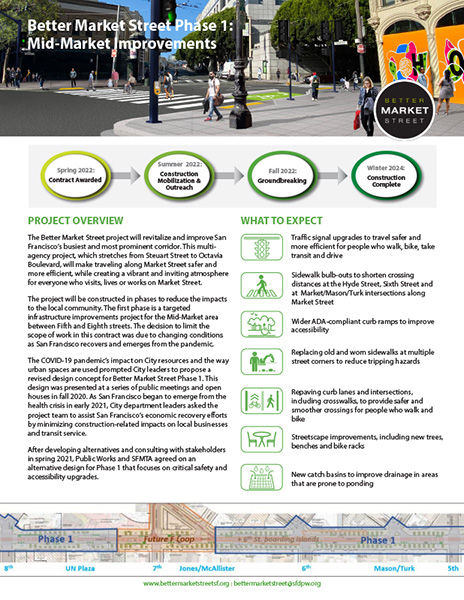1. Where and when will construction begin on the Better Market Street project?
-
The Better Market Street Project will be constructed in phases.
-
The first phase of construction will be on Market Street between 5th and 8th streets. We anticipate construction to begin in summer 2022.
2. What work is going to be done in Phase 1 between 5th and 8th streets?
-
We are prioritizing the most critical repairs, replacements and construction that cannot be postponed, as well as sidewalk improvements that can be achieved with little disruption to businesses, including:
- Upgrading traffic signals
- Constructing sidewalk bulb outs to shorten crossing distances at Hyde Street, Sixth Street and at the Market/Mason/Turk intersection
- ADA-compliant curb ramps to increase accessibility
- Reducing tripping hazards by replacing old and worn sidewalks at street corners
- Repaving curb lanes and intersections, including crosswalks, to provide safer crossings for pedestrians and a smoother ride for cyclists
- Performing streetscape improvements including new trees, benches and bike racks
3. Does it still make sense to move ahead with Phase 1 if we can’t build the full project now?
- Yes. There are still many critical repairs and upgrades that need to be made to the infrastructure along Market Street.
4. What is the design for the whole corridor?
-
At this time, we only are focused on Phase 1 between 5th and 8th streets.
-
Phase 2 will be the F-Loop turn-around along McAllister Street and Charles J. Brenham Place.
-
Future phases do not have funding for detailed design or construction yet; however, we still are planning to implement the Hub design between Hayes and Franklin streets.
-
The SFMTA’s Transportation Recovery Planwill include transit service changes that we will need to guide design east of 5th Street.
-
We do not need to have the same design for the whole corridor. It makes sense to have different designs to match the particular needs of different segments.
5. What will happen to the trees along Market Street?
-
All trees within the project area that are currently healthy will be preserved and protected throughout the construction process.
-
The only trees that we plan on replacing are those that are dead or in the process of dying.
-
Some dead or dying trees will be replaced by others of the same species, the London Plane (Platanus acerifolia ‘Columbia’). In addition, we’ll be planting new species along the corridor, including Brisbane Box (Lophostemon confertus) and Chinese Elm (Ulmus parvofolia).
6. How will the project keep private cars off of Market Street?
-
In January 2020 Market Street became car-free – closed to private vehicles, but still allowing taxis, paratransit and commercial vehicles. As we move forward with the Better Market Street project, we will include designs that discourage private vehicles from using Market Street, such as speed tables and deploy a forceful communications and marketing campaign to remind drivers to stay off Market Street.
-
To keep trucks from double parking in the curb lane, we will continue to provide loading bays with 30-minute time limits for deliveries. There are also peak-hour, peak-direction restrictions on loading to minimize conflicts with people who bike.
7. What will the bicycle facility look like?
- Instead of constructing a 5-foot to 8-foot sidewalk-level bikeway between 5th and 8th streets, people riding bicycles will continue to use the 11-foot shared curb lane. All transit will use the center Muni-only lanes. We will add speed tables in the curb lane and a mountable curb between lanes to help discourage taxis and other authorized vehicles from speeding or changing lanes.
8. What measures will be taken to protect cyclists?
-
Best practices for bike facility design recommend that a one-way bike facility with volumes greater than 750 bikes/peak hour should be 10- to 11-feet wide. (Market Street had more than 800 bikes/hour in the AM peak in January 2020.)
-
In the 2019 design, the bike facility was intended to be 8-feet wide, but narrowed to 5- or 6-feet at BART portals, loading zones and curbside transit stops – which resulted in more than half of the bikeway being too narrow for side-by-side bike riding. As a result, it was expected that many people biking would use the roadway, but the 2019 design did not include any traffic-calming treatments in the curb lane.
-
The 2020 design for 5th to 8th better anticipates bikes in the curb lane by including additional paint and striping to prominently indicate bicycle priority, as well as speed tables in the curb lane and a mountable curb between lanes to help discourage speeding and lane changing.
9. Are there plans to build the sidewalk-level bikeway or replace the brick sidewalks in a future phase of the project?
- The proposed design for Phase 1 between 5th and 8th streets is necessary to meet the challenges we face today. We plan to monitor and revisit this segment in the future.
10. How will Muni handle possible vehicle bottlenecks in the center transit lane?
-
There is enough capacity in one transit lane to handle all of the service that was scheduled prior to COVID-19 service changes, and even accommodate up to 20% more service over what was scheduled in February 2020.
-
Surface vehicle breakdowns in the center lane would be managed just as they are today – by allowing Muni vehicles to carefully change lanes to go around the breakdown.
11. Will these changes impact environmental clearance for the project?
- No, we are not changing the project description in the environmental documents. The scope of work proposed for Phase 1 was cleared in the Environmental Impact Report and Environmental Assessment.
12. Has the project team considered moving transit or building a bikeway along Mission Street?
-
We considered a bike facility on Mission Street in the early planning phase for Better Market Street. This option was eliminated because we anticipated that not all people biking on Market Street would detour to Mission Street, so we still would have people biking on Market Street even if we built a bike facility on Mission Street.
-
We do not recommend moving all transit from Market Street to Mission Street in order to maintain connectivity with BART and other key destinations along Market Street. However, we may explore moving certain routes off of Market Street if transit levels grow beyond 20% higher than pre-COVID levels. These decisions will depend on how public health and economic conditions evolve and when we can bring back more Muni service, which remains uncertain.
13. Why is the F-Loop the second phase of construction?
-
The historic F-line streetcar is a key route connecting the Castro and Fisherman's Wharf through downtown San Francisco. Building the F-Loop will allow F-line streetcars to turn around faster to provide additional service where ridership is highest from Union Square to Fisherman's Wharf while maintaining service to the Castro. *See graphic below.
-
By increasing service and improving reliability, the F-Loop will support the City's vital tourism industry
-
The ability to turn streetcars around also will allow Muni to adjust service in response to unusually bad traffic, spontaneous street protest or celebration, or an unexpected collision or vehicle breakdown.
-
The F-Loop construction contract will include work along Market Street between McAllister Street and Charles J. Brenham Place that is needed to complete Phase 1.
-
The F-Loop construction is expected to begin by 2024, immediately following Phase 1.

14. How can I submit comments to the project team?
-
The public can submit comments and questions at any time by emailing bettermarketstreet@sfdpw.org
15. Where can the public find additional information on the proposed design updates for the 5th to 8th segment?
- Visit the Better Market Street website for more details and renderings.
16. Where can I find the latest construction information?
-
Visit the San Francisco Public Works project construction page for the latest updates. (https://sfpublicworks.org/bettermarketstreet)
-
You may click here to sign up for project updates. (http://lp.constantcontactpages.com/su/IqHysg6)
Click here to download the
Better Market Street:
FACT SHEET

 ABOUT
ABOUT
